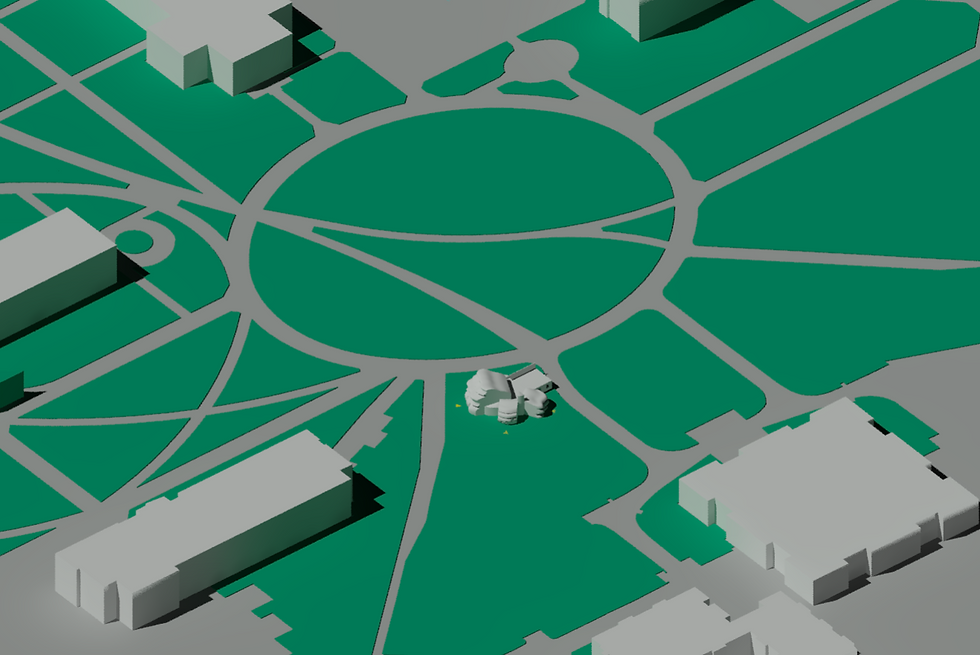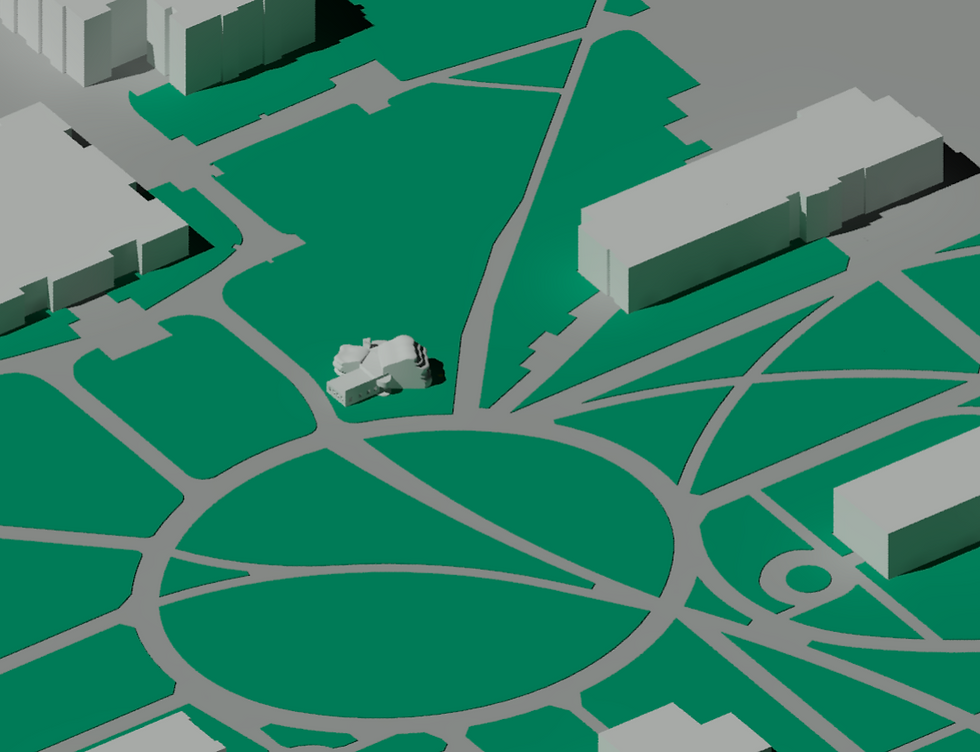Project 3: Light
This project aims to create a serene, non-denominational chapel at Farmingdale State College, offering a welcoming space for worship and reflection. The College envisions a design that harnesses light in creative ways to enhance both beauty and functionality, shaping an atmosphere that fosters tranquility and spiritual connection.

Light Research
Unitarian meeting house- Frank Lloyd Wright
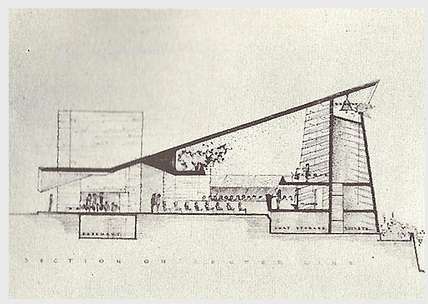


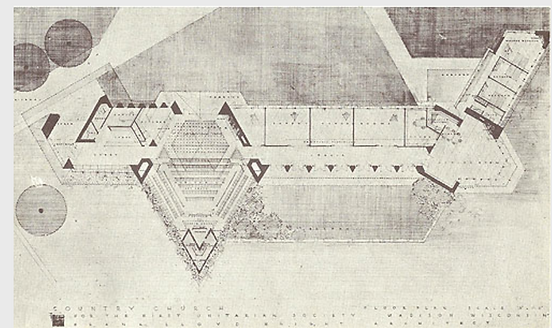
Frank Lloyd Wright's Unitarian Meeting House masterfully integrates natural light to create a serene . The building's southern exposure features a striking glass and wood "prow," which allows sunlight to flood the interior, symbolizing aspiration and spiritual enlightenment. Wright's use of wide overhanging eaves and carefully placed windows ensures that natural light is diffused gently, creating a warm and inviting space while minimizing harsh glare.
Site location

Sorting of spaces
Hierarchy
Main chapel
Religious
Main chapel
Memorial Chapel
Mediation Chapel
Bell
Secular
Secretary Office
Clergy's Office
Library
Conference Room
Storage
Bathrooms
Final floor plans

Main chapel
Memorial chapel
Meditation chapel
Lobby
Restroom
Library
Restroom
Conference
room
Clergy
Secretary
Office
Office
Office
Storage
Bell
Circulation

Contextual Analysis & Sun Angles








2D Light sections
Elevations
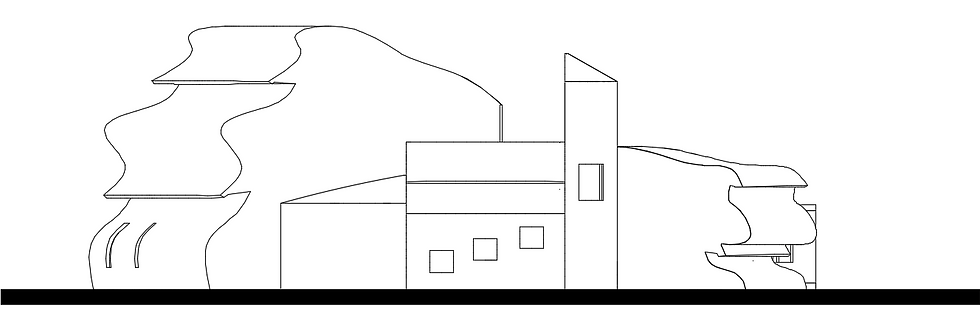
South elevation
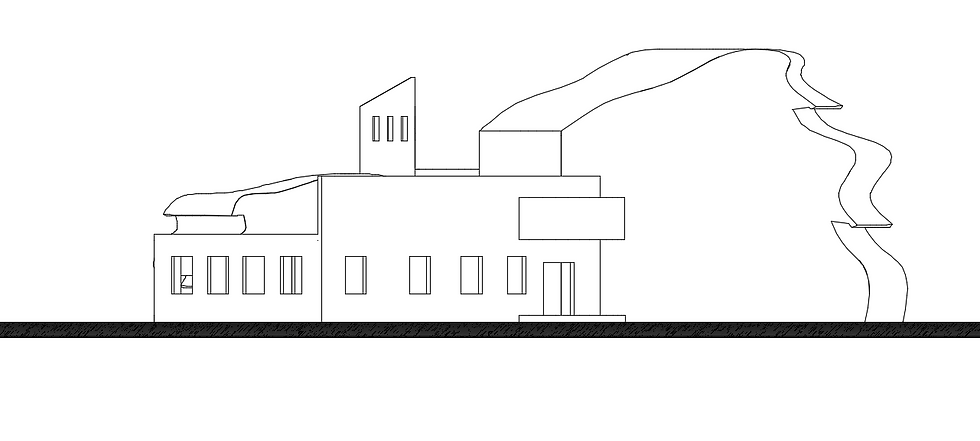
North elevation

West elevation
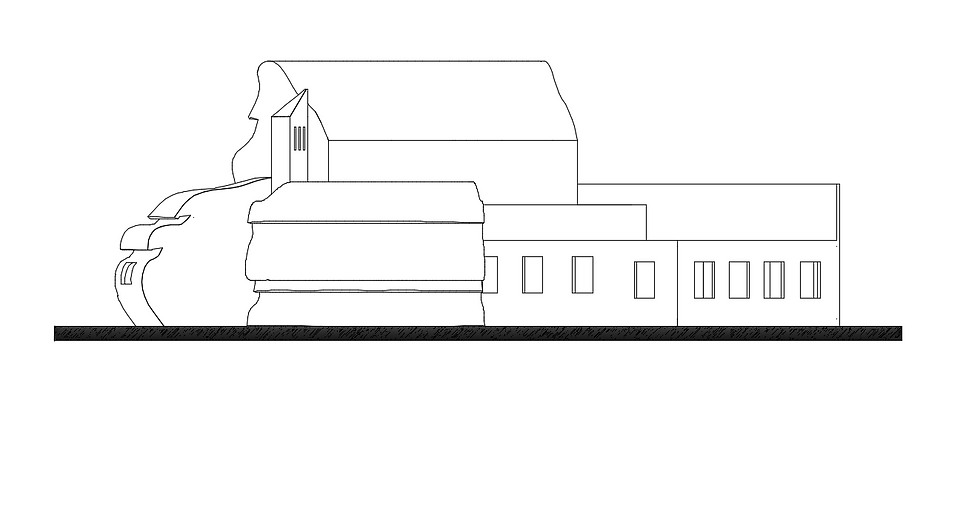
East elevation
Sections


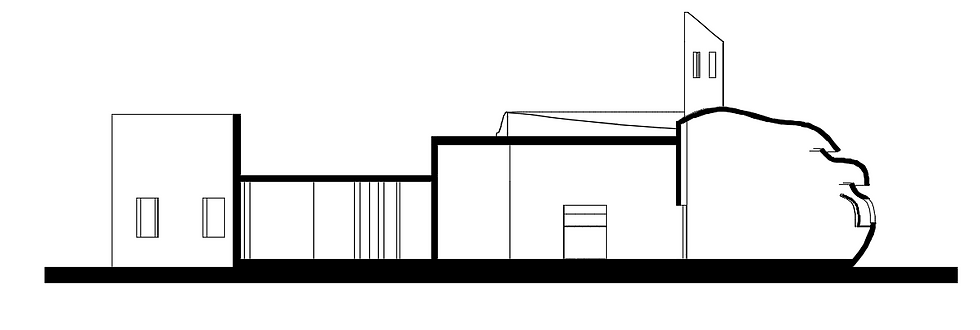
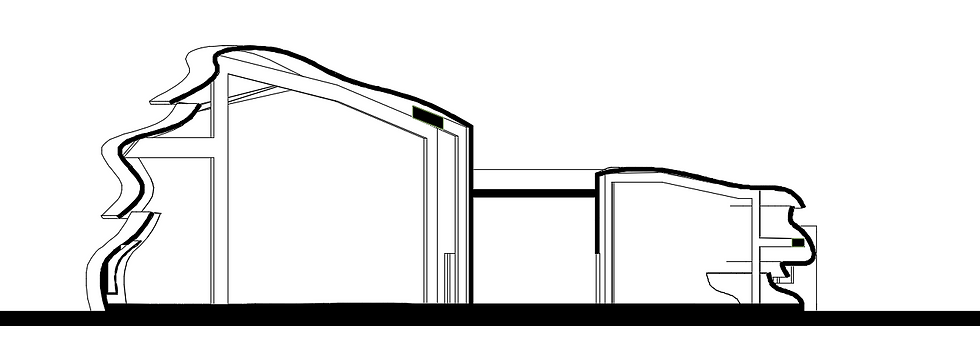
3D Sections







Exterior views




Surroundings context
